Hughston Homes in now offering Ranch floor plans at Lakes at Anderson Road! The Fern, The Kenwood, and The Riverwood plans are three new options available in this great Opelika neighborhood. These homes will be featured at 1670 sq ft or less making them perfect for small families or couples. With certain plans showcasing the option to choose between a 4th bedroom, dining room, or mudroom, you can adjust the home to meet all of your needs and truly make it your own. There are some gorgeous lots left in Anderson, so contact us today to pick yours and start building the perfect home for you and your family.
If you haven't visited Lakes at Anderson Road, you are missing out! This neighborhood is tucked away from it all yet still only minutes to everything Auburn and Opelika have to offer. Call us today to schedule your personal tour!
If you haven't visited Lakes at Anderson Road, you are missing out! This neighborhood is tucked away from it all yet still only minutes to everything Auburn and Opelika have to offer. Call us today to schedule your personal tour!
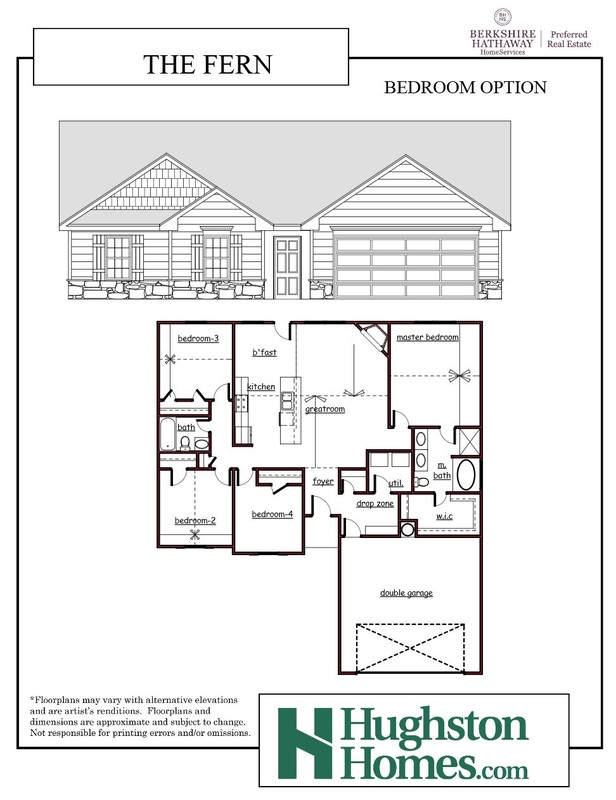
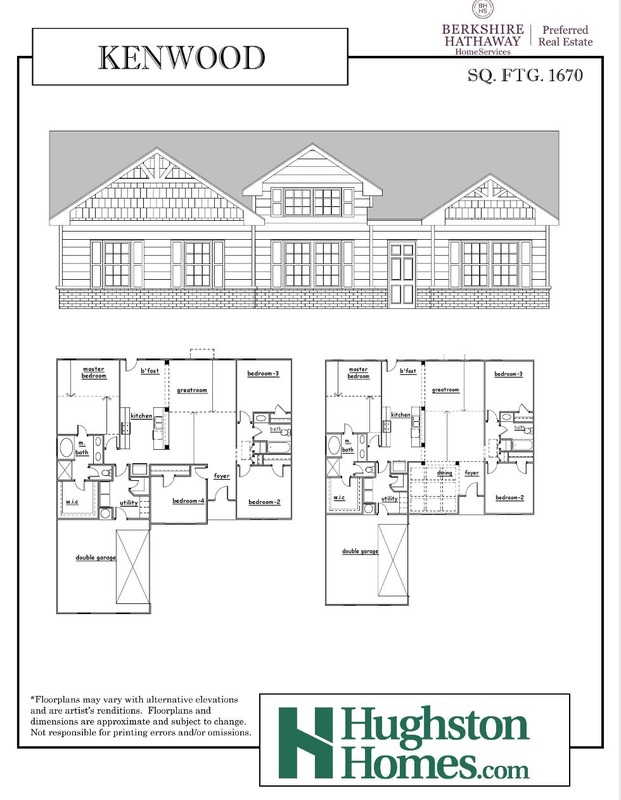
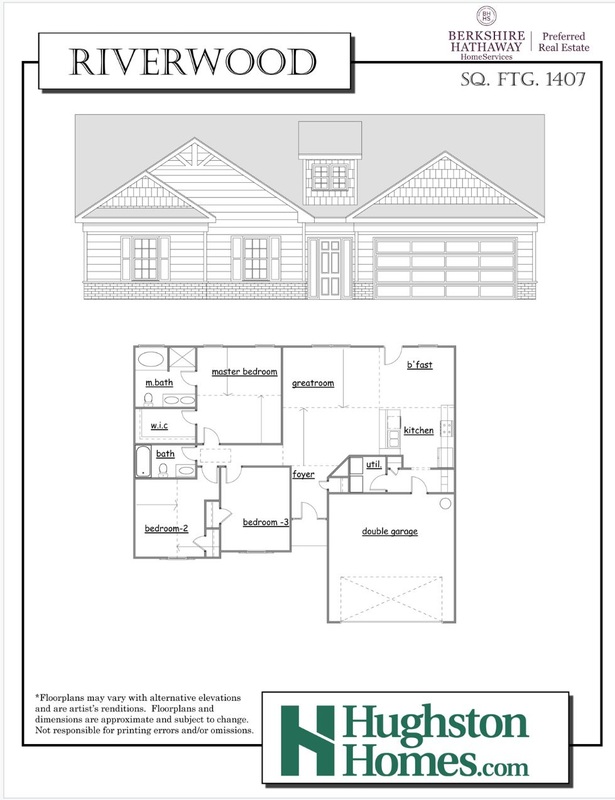
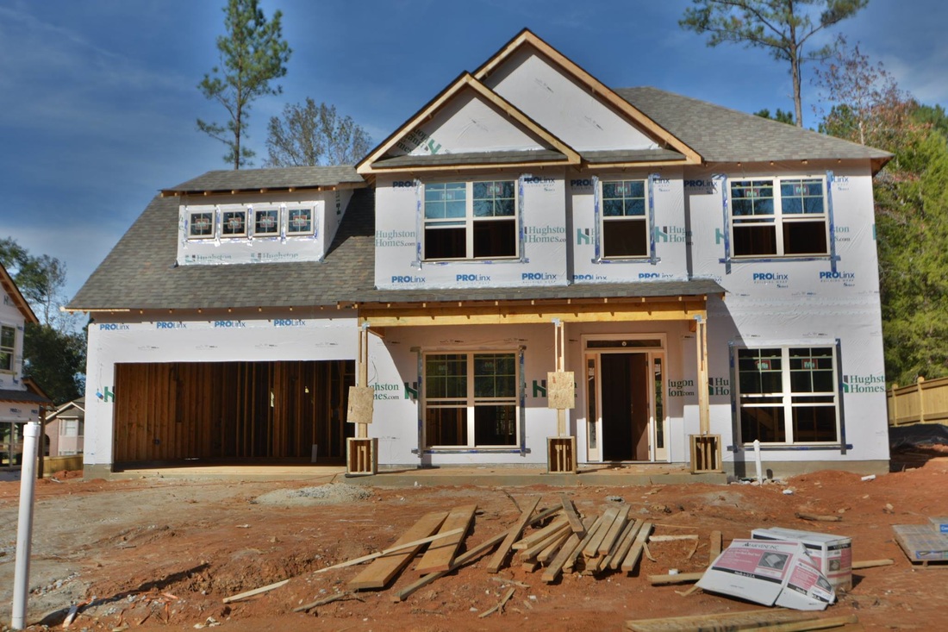
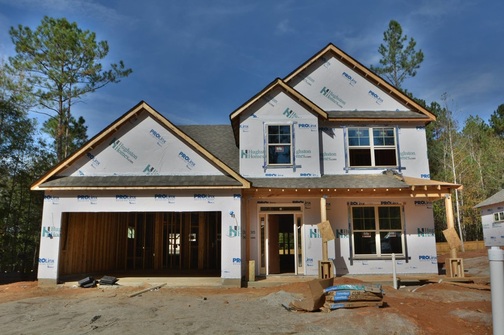
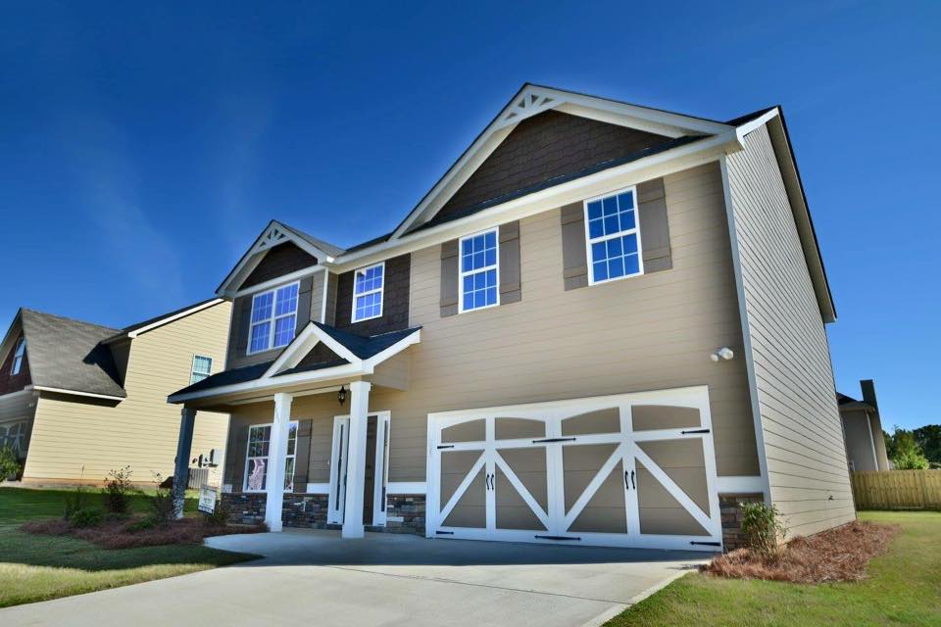
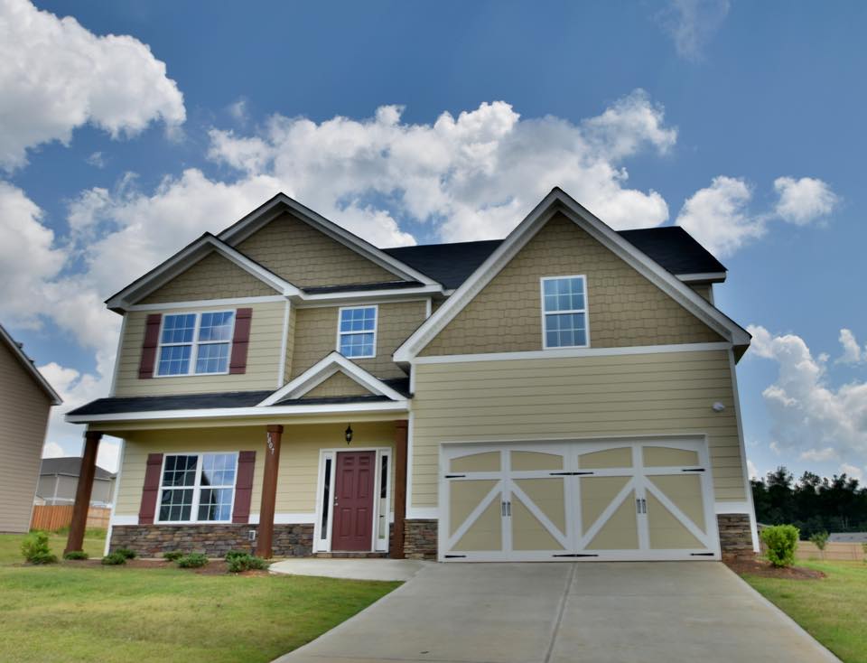
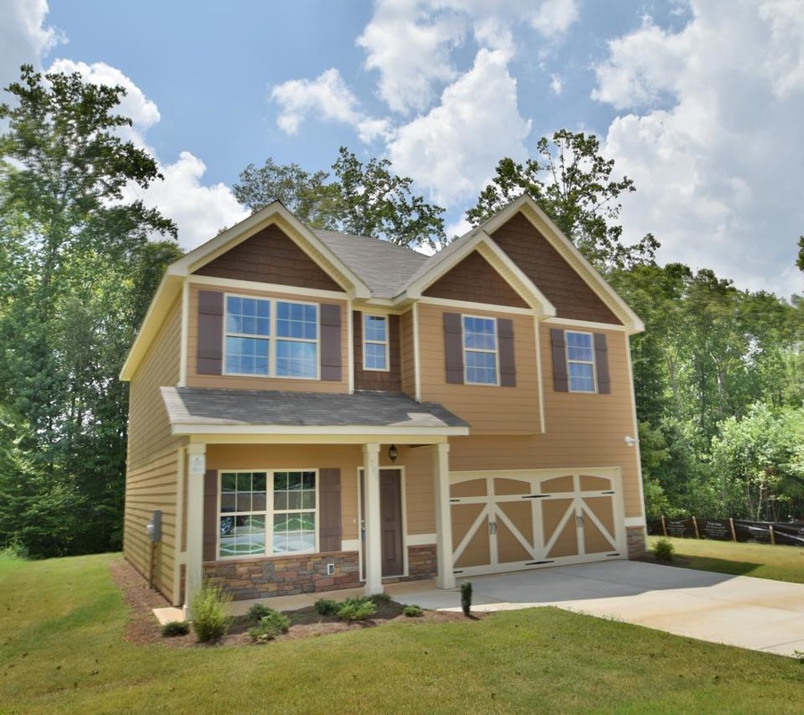
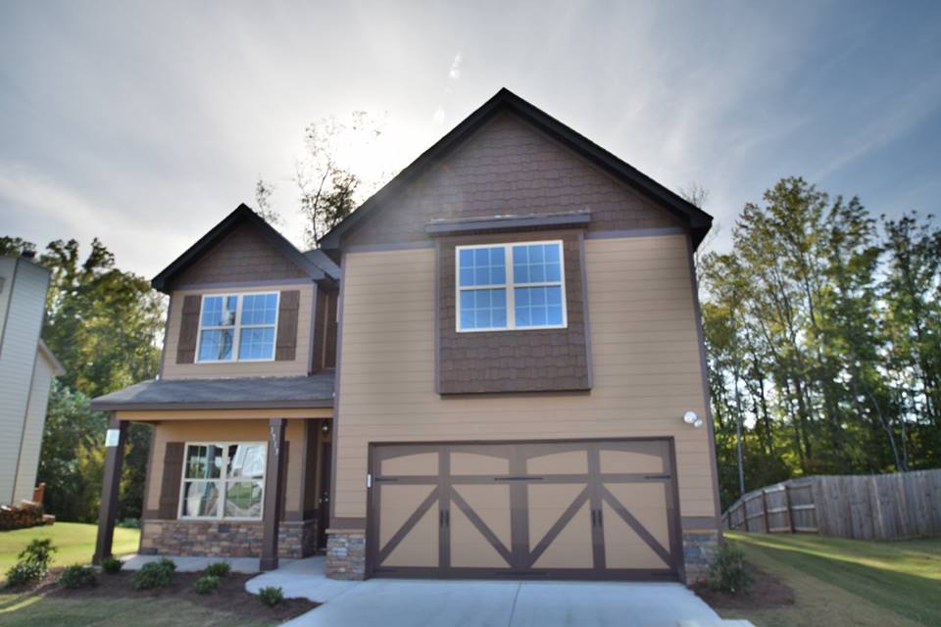
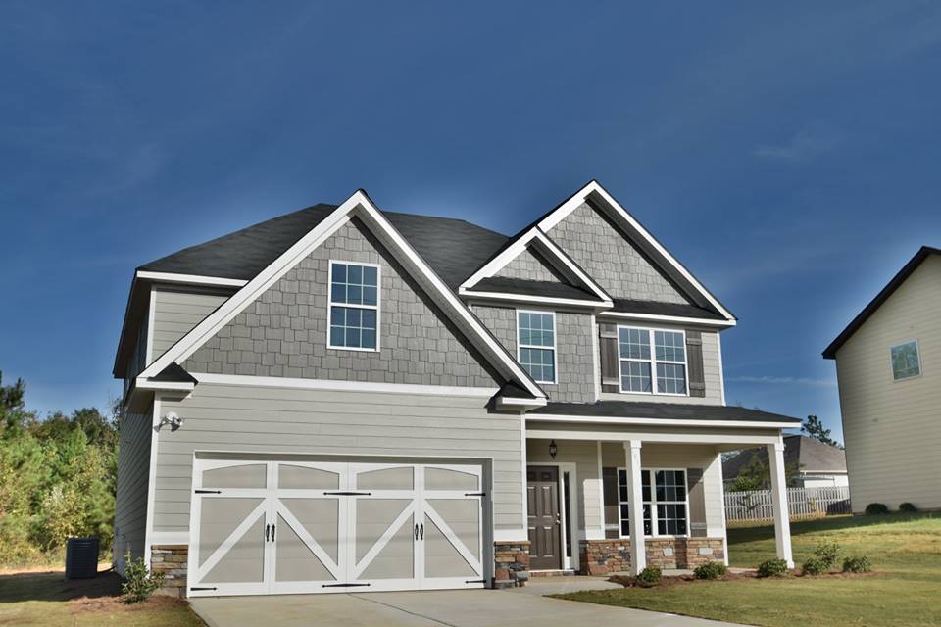
 RSS Feed
RSS Feed