If you haven't visited Lakes at Anderson Road, you are missing out! This neighborhood is tucked away from it all yet still only minutes to everything Auburn and Opelika have to offer. Call us today to schedule your personal tour!
|
Hughston Homes in now offering Ranch floor plans at Lakes at Anderson Road! The Fern, The Kenwood, and The Riverwood plans are three new options available in this great Opelika neighborhood. These homes will be featured at 1670 sq ft or less making them perfect for small families or couples. With certain plans showcasing the option to choose between a 4th bedroom, dining room, or mudroom, you can adjust the home to meet all of your needs and truly make it your own. There are some gorgeous lots left in Anderson, so contact us today to pick yours and start building the perfect home for you and your family.
If you haven't visited Lakes at Anderson Road, you are missing out! This neighborhood is tucked away from it all yet still only minutes to everything Auburn and Opelika have to offer. Call us today to schedule your personal tour!
0 Comments
2227 Morgan Dr. will feature the functional and spacious Azalea floor plan. With over 2700 sq Ft, this home will offer plenty of room for the entire family. The Azalea will showcase 4 bedrooms and 3.5 bathrooms. The main floor will house a large master suite, as well as an office finished off with gorgeous French doors. A great room will flow seamlessly into the kitchen which will be topped off with granite counter tops and plenty of cabinet space. Don't forget about the fun game day porch out back with a wood burning fireplace and HDMI cabling above perfect for your large flat screen to watch television on! Upstairs you'll find the rest of the bedrooms and even a bonus room, great for entertaining! This home is not to be missed. Contact us today for your private showing or for samples of the floodplains. 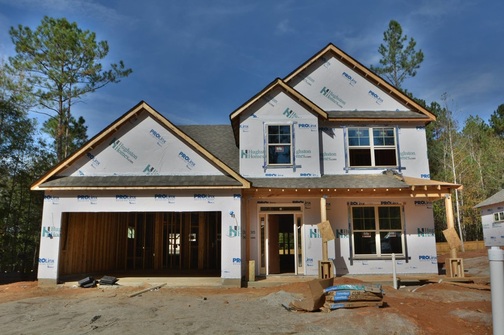 2221 Morgan Dr. 2221 Morgan Dr. 2221 Morgan Dr. will feature the Carolina floor plan. This unique home will offer it's owners over 2700 sq Ft with 4 Bedrooms and 3.5 Bathrooms. The master suite on the main level is sure to please with designer finishes throughout. The formal dining room will be appealing to the eye with gorgeous coffer ceilings. In true Hughston Homes fashion you'll find a game day porch in this home as well. The Carolina is always a crowd pleaser! Be sure to come by our model home at 2323 Morgan Dr. anytime. Agents are always only minutes away so give us a call for private showings, information about floor plans, or just to learn more about one of Auburn's most prestigious up and coming neighborhoods-Morgan Woods! It's not just a house, it's a Hughston Home! Have you visited Creekstone lately? This subdivision, located in the great city of Opelika, is perfectly located, and that's what makes it ideal. With easy access to HWY 280 and I85, Southern Union, Tiger Town, and East Alabama Medical Center, Creekstone is in the center of everything. We currently have 5 completed home for you to choose from, and we are also offering $5,000 in closing costs when using a preferred lender as well as a stainless steel side-by-side refrigerator. This offer only lasts through the end of the year, so if you want a new home for Christmas, NOW IS THE TIME! Delilah Plan at Creekstone - $184,900 Located at 1809 Foxfire Lane, Opelika, AL 4 Beds/2.5 Baths 2299 Sq Ft The Delilah. Large Great Room features a wood burning fireplace and is open to Kitchen which has a convenient island. Formal Dining Room with hardwoods. Ceiling fans in Master and Great Room. Covered back patio. Cannaberra Plan at Creekstone - $209,900 Located at 1807 Foxfire Lane in Opelika, Alabama. 5 Beds/3 Baths, 2736 sqft First floor has a 5th bedroom on the first floor, perfect for in-laws, open floor plan with HDMI cabling above Great Room Fireplace and Formal Dining Room with Coffer Ceiling. Second floor has oversized Master Suite, three additional bedrooms and Laundry room The Peachtree Plan at Creekstone - $174,900 Located at 1705 Creekstone Drive in Opelika, Alabama. 4 bedrooms, 2.5 baths at approximately 1975 sq ft. First floor features Formal Dining Room with Coffer ceiling, Kitchen with Granite Island that opens into Great Room with HDMI cabling above Wood Burning Fireplace. Duke Plan at Creekstone - $174,900 Located at 1713 Creekstone Dr. Opelika, AL 4 Bed/2.5 Bath 1961 Sq. Ft. Open Great Room features HDMI cabling over Wood Burning Fireplace with Granite Island in Kitchen. Formal Dining Room with Coffer Ceiling. Oversized Master Bedroom with two closets and HDMI cabling. Laundry Room is conveniently located on second level with all bedrooms Camden Plan at Creekstone - $209,900 Located at 1811 Archer Way, Opelika, AL 4 Beds/ 2.5 Baths 2587 Sq. Ft The Camden Plan. Our most popular Floor plan with large Kitchen and Granite Island, HDMI Cabling above Great Room Wood Burning Fireplace. First level also features Mudroom/Drop Zone, Formal Dining with Coffer Ceiling and large walk-in laundry room. Master Suite is oversized with Sitting Area and HDMI cabling. Last week, in honor of the month of October and Halloween, Hughston Homes hosted a costume caravan for Realtors in Lee County at Shadowwood Estates. This gorgeous home at 1255 Shadowwood Lane was the back drop for the event, and was beautifully decorated in true Halloween spirit. Visitors were treated with Boo Bites from Gigi's Cupcakes of Auburn as well as treat bags. To spice things up, fun masks and props were out for everyone to enjoy taking photos with. Since the event, 1255 Shadowwood Lane has gotten lots of attention and it is now under contract. That means we only have 1 home left in Shadowwood! 1249 Shadowwood Lane, at the entrance of the subdivision, sits on a large lot and is designed with our most popular floorplan, The Camden! Price to sell at $297,500 this 4 Bed/2.5 Bath boasts around 2587 Sq. Ft. This beautiful home offers luxury living on a 1 acre lot and features designer finishes throughout. Brick home with Side Entry Garage. Spray foam insulation, Handscraped Hardwood Flooring on first level, Platinum lighting package, Irrigation system, Covered Gameday porch with woodburning Stacked Stone Fireplace and HDMI cabling above. Contact Alice Nelson or Stephanie Howard today for your private showing!
1. DEPERSONALIZE
If the Buyer can’t visualizes themselves in your home? They won’t buy. Remove family photos, awards, collections and collectibles. Let your home speak for itself. 2. DECLUTTER Buyers want to see how much space and storage they’ll get. Clean out your closets, pantry, cabinets, drawers, under the bed. Make it neat, storage boxes or containers should match. Sort clothes by color in your closets and remember that a closet looks much larger at 25% capacity. 3. SANITIZE Act as if your Mother-in-Law in on her way and make it sparkle! Dust, clean baseboards, vacuum, mop, clean windows, doors. Set up a schedule to keep it clean with morning and evening chores.That last minute appointment may be the one that sells your home. 4. PAINT Stay Neutral. The lighter the color, the larger the space will look. Consider grays, light beiges, and greiges (gray-beiges). The best selling colors are grays and greiges with First Time Buyers. 5. MODERNIZE Lighting fixtures, cabinet and door hardware, light switches and outlets can date a home. Swap out brass fixtures for nickel or oil rubbed bronze and spend a few dollars on new light switches and outlets. If the Buyers feel your home is dated, they may submit a lower offer to reflect that. We want to keep you in the loop with all of our new homes, events we have taking places throughout the community, and everything else you need to know about Hughston Homes! Be sure to follow all of our pages and platforms to learn more about what Hughston can do for you.
https://facebook.com/BHHSHughstonHomes HOUZZ BerkshireHathawayHughstonHomes @BHHSHughstonHomes @BHHSHughston @hughstonhomes https://www.pinterest.com/hughstonhomes/ What could be more AUsome than a day filled with golf, fellowship, and Auburn memories? Not much! And fun was certainly on the menu for the 24th Annual Celebrity Golf Classic at Saugahatchee Country Club in early October. The golf classic featured a full slate of famous (and most likely infamous) former Auburn University Football Lettermen. Some in attendance included former QB, Jason Campbell, Joe Cribbs, Chris Todd, Bret Eddins, Alex Bowden, Buddy McClinton, Will Herring, Randy walls, Lee Ziemba, Kendall Simmons, Larry Blakeney, Lloyd Nix, Lee Gross, Gabe Gross, Douglas Taylor, Bob Harris, Bill Newton, Larry Willingham, and others. The day was filled with fun activities including great food from Outback Steakhouse, great music from the Opelika High School Jazz Band, the Auburn University Raptor Center, lots of prizes and give-aways and of course, a chance for one golfer to win $400,000 towards a new home in the Auburn-Opelika area - compliments of Berkshire Hathaway HomeServices Preferred Real Estate. As golfers hit the course, each one of them had the opportunity to make the shot of their lives to win $400,000 towards a new home - made even more exciting by the fact that their new home would be located in the Auburn or Opelika area. The five shots that were closest to the pin on #4 would get the chance to shoot for the new home at the end of the event. And #4 was a toughy that day with an uphill grade and a strong wind blowing directly in golfers' faces. In the end, five qualifiers emerged: Brett Reid, Brent Beard, Brian Woodfin, John Robert Wood and Lee Ziemba. In the end, no one was able to pull off the hole-in-one, but a great meal from Outback was enjoyed by all - with a lot of help from members of the Opelika High School Jazz Band. The 25th Annual Celebrity Golf Classic is scheduled for early October, 2016. To sponsor a team or participate as an AU Letterman, contact Michelle Keesee at (334) 844-8519.
To find out more about Berkshire Hathaway HomeServices and making a move back to the Loveliest Village on the Plains call (334) 826-1010 or visit BHHSPreferredAuburn.com Have you visited our Opelika neighborhoods recently? Creekstone and Lakes at Anderson Road, both conveniently located, are filled with new homes and lots ready to be yours! Now through the end of the year, purchasers of a Hughston Home will receive $5,000 in closing costs if using one of our preferred lenders and a side-by-side stainless steel refrigerator. Don't let this offer pass you by! Lakes at Anderson Road 2914 Hannah Way $199,900 2347 Sq. Ft. 4 Bed/2.5 Bath The Dogwood Floor Plan. Large, open floor plan with oversized kitchen/great room, separate breakfast area. Great Room has woodburning fireplace with HDMI cabling above. Formal dining room featuring coffer ceiling. Huge Master suite with sitting area and HDMI cabling. Almost Complete!!! 2912 Hannah Way, Opelika, AL $209,900 2587 Sq. Ft. 4 Bed/2.5 Bath The Camden Floor Plan. Large, open floor plan with oversized kitchen/great room, separate breakfast area , Mudroom/Drop Zone. Great Room has woodburning fireplace with HDMI cabling above. Formal dining room featuring coffer ceiling. Huge Master suite with sitting area and HDMI cabling. Available NOW! 2910 Hannah Way, Opelika, AL $218,000 2736 Sq. Ft. 5 Bed/3 Bath The Cannaberra Floor Plan. Large, open floor plan with 5th bedroom down. Dining room with coffer ceiling. HDMI cabling above Great Room woodburning fireplace. Master suite boasts sitting area and HDMI cabling. Oversized secondary bedroom on 2nd level with sitting area. Available NOW! There are also multiple lots left in Lakes at Anderson including a few lake lots. Hughston Homes offers a plethora of floor plans to choose from, and this neighborhood is in an absolute perfect location! It's quiet and serene, yet still close to all the amenities Opelika and Auburn have to offer, including close access to the interstate and HWY 280, as well as shopping and health care. Creekstone With 3 homes already complete and 2 nearing completion, Creekstone has something for everyone. This subdivision is also located in an area that truly is close to it all, but still offers a quaint feel suitable for any family. 1809 Foxfire Lane, Opelika, AL $194,900 4 Bed/2.5 Bath 2299 Sq Ft The Delilah. Large Great Room features a wood burning fireplace and is open to Kitchen which has a convenient island. Formal Dining Room with hardwoods. Ceiling fans in Master and Great Room. Covered back patio. Available NOW! 1807 Foxfire Lane, Opelika, AL $218,900 5 Bed/3 Bath 2736 Sq. Ft. The Cannaberra Plan - First floor features 5th bedroom downstairs (perfect for In-Law Suite). Second floor has Large Master bedroom with HDMI cabling, 3 additional bedrooms and conveniently located Laundry Room. Available NOW! 1705 Creekstone Dr. Opelika, AL $180,000 4 Bed/2.5 Bath 1975 Sq. Ft The Duke Plan. Open Great Room features HDMI cabling over Wood Burning Fireplace with Granite Island in Kitchen. Formal Dining Room with Coffer Ceiling. Oversized Master Bedroom with two closets and HDMI cabling. Laundry Room is conveniently located on second level with all bedrooms. Available NOW! 1811 Archer Way, Opelika, AL $290,900 4 Bed/ 2.5 Bath 2587 Sq. Ft The Camden Plan. Our most popular Floor plan with large Kitchen and Granite Island, HDMI Cabling above Great Room Wood Burning Fireplace. First level also features Mudroom/Drop Zone, Formal Dining with Coffer Ceiling and large walk-in laundry room. Master Suite is oversized with Sitting Area and HDMI cabling. Available SOON! 1713 Creekstone Dr. Opelika, AL
$180,000 4 Bed/2.5 Bath 1961 Sq. Ft. The Duke Plan. Open Great Room features HDMI cabling over Wood Burning Fireplace with Granite Island in Kitchen. Formal Dining Room with Coffer Ceiling. Oversized Master Bedroom with two closets and HDMI cabling. Laundry Room is conveniently located on second level with all bedrooms. Available SOON! 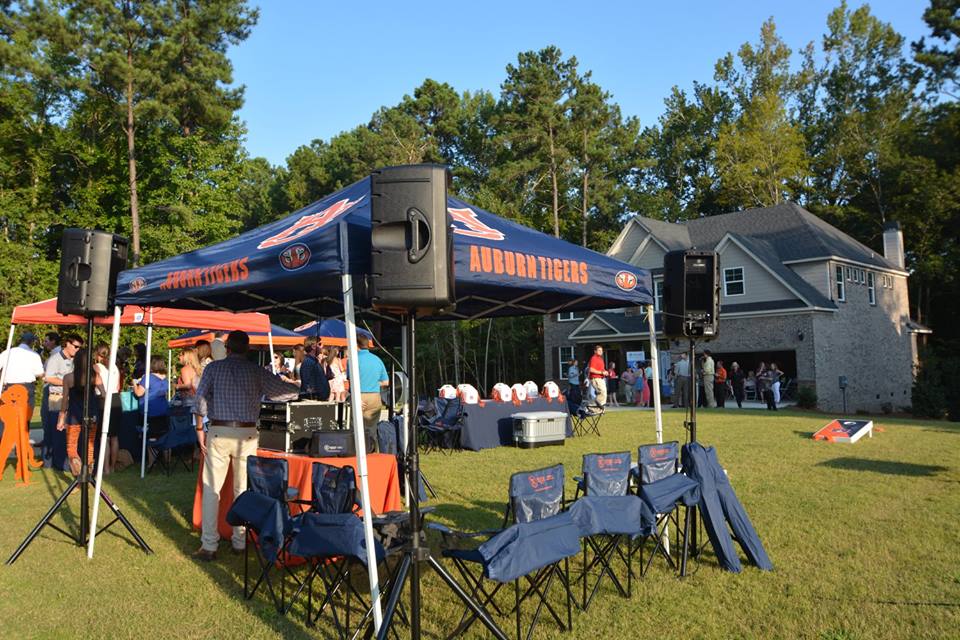 The picturesque Morgan Woods subdivision was the backdrop for the recent Business After Hours event that celebrated the new development that has everyone talking. In combination with Auburn Chamber of Commerce, business owners and community members alike came together to preview and honor the new homes and available lots in Morgan Woods. Hughston Homes, an experienced father and son team, is unveiling new construction all over the Auburn and Opelika area. With lots and homes available in Morgan Woods, Solamere, Shadowwood, Creekstone, and the Lakes at Anderson, the public is guaranteed to see more products from this innovative duo. The Business After Hours was set up tailgate style and showcased catering by Christines, music by Tim Chambliss, as well as tons of prizes and giveaways including cash money, Yeti Tumblers and Ramblers, as well as a Tailgating set with everything needed for a perfect Auburn Tailgate on the Plains. Sponsors for the event included Interlinc Mortgage and Prewett Allstate Insurance Group along with Berkshire Hathaway HomeServices Preferred. There are only 20 lots remaining in Morgan Woods, so contact us today to reserve your spot to let the Hughston team build your dream home! It's not just a house, it's a Hughston Home. 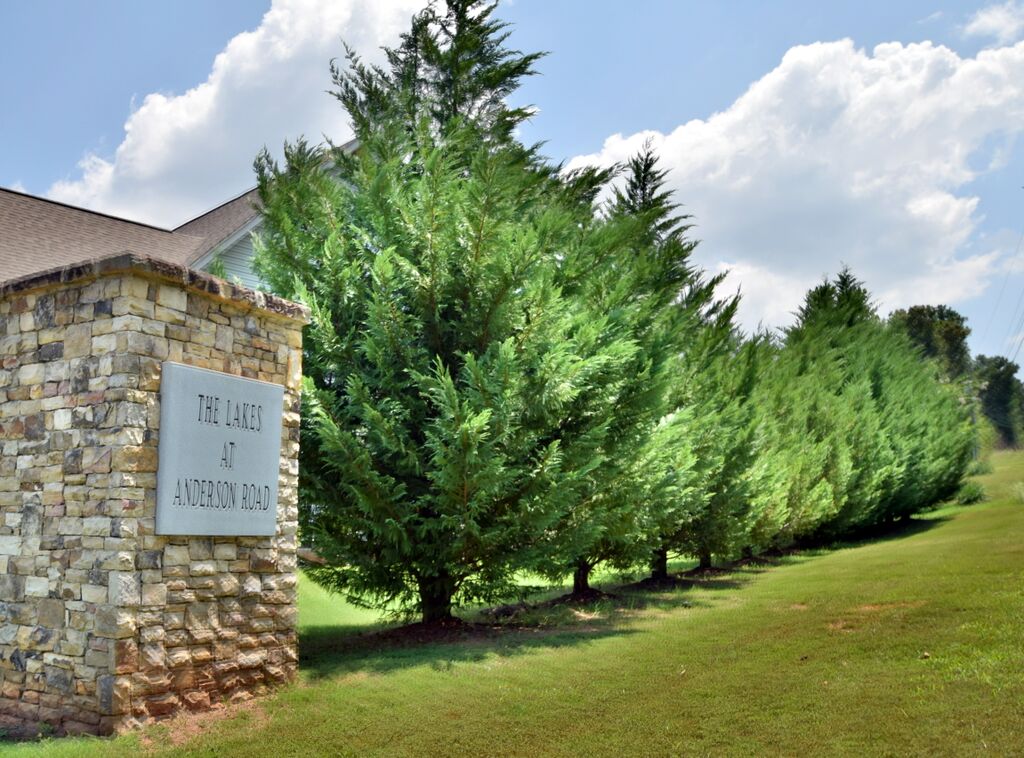 If you haven't seen Opelika's newest neighborhood, Lakes at Anderson Road, you are definitely missing out. This picturesque development in the great city of Opelika is tucked away from it all, yet still only minutes I-85 with convenient access to Tiger Town, Auburn University Campus, East Alabama Medical Center, and many other amenities the Auburn/Opelika area has to offer. With a few beautiful lake lots, and other spacious lots to choose from, your dream home awaits at the Lakes at Anderson Road. Contact Hughston Homes today to discover more about available lots in the neighborhood and how to find a floorplan that functions for you and your family. Check out 4 of our current homes below located in this fabulous subdivision, all scheduled to be complete very soon! Call us today to find out more! 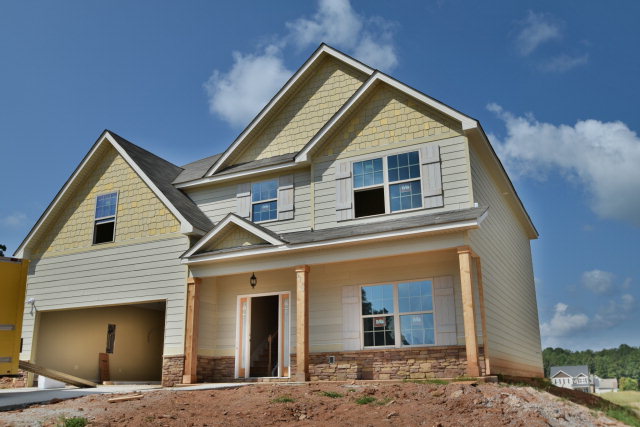 2910 Hannah Way, Opelika, AL $218,900 2736 Sq Ft 5 Bedroom/3 Bath The Cannaberra Floor Plan. Large, open floor plan with 5th bedroom down. Dining room with coffer ceiling. HDMI cabling above Great Room woodburning fireplace. Master suite boasts sitting area and HDMI cabling. Oversized secondary bedroom on 2nd level with sitting area 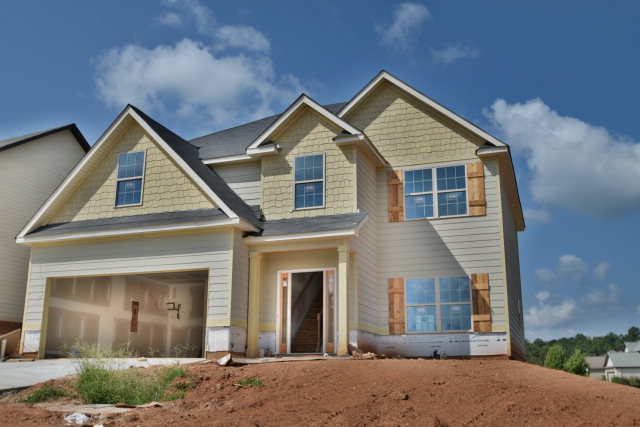 2914 Hannah Way, Opelika, AL $199,900 2347 Sq. Ft. 4 Bed/2.5 Bath The Dogwood Floor Plan. Large, open floor plan with oversized kitchen/great room, separate breakfast area. Great Room has woodburning fireplace with HDMI cabling above. Formal dining room featuring coffer ceiling. Huge Master suite with sitting area and HDMI cabling 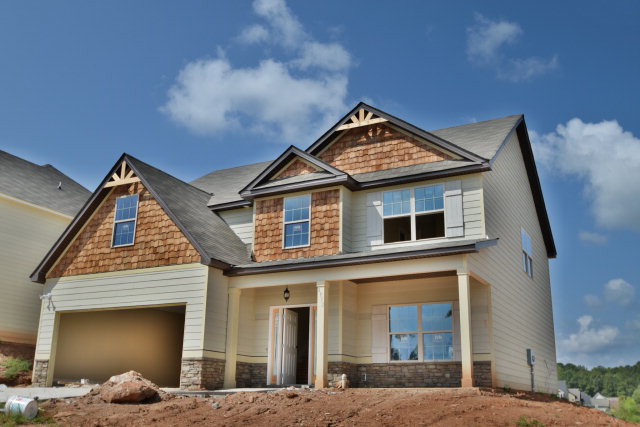 2912 Hannah Way, Opelika, AL $209,900 2587 Sq. Ft. 4 Bed/2.5 Bath The Camden Floor Plan. Large, open floor plan with oversized kitchen/great room, separate breakfast area , Mudroom/Drop Zone. Great Room has woodburning fireplace with HDMI cabling above. Formal dining room featuring coffer ceiling. Huge Master suite with sitting area and HDMI cabling. |
Real Estate News
|
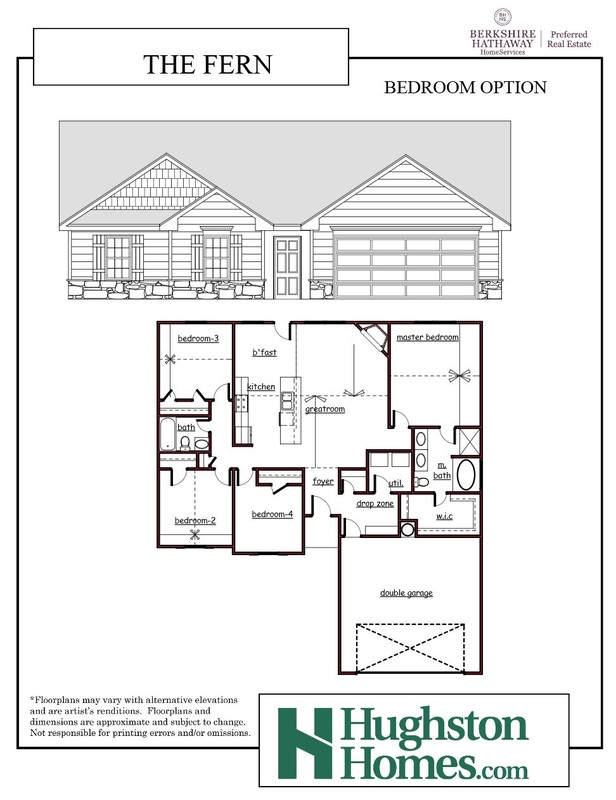
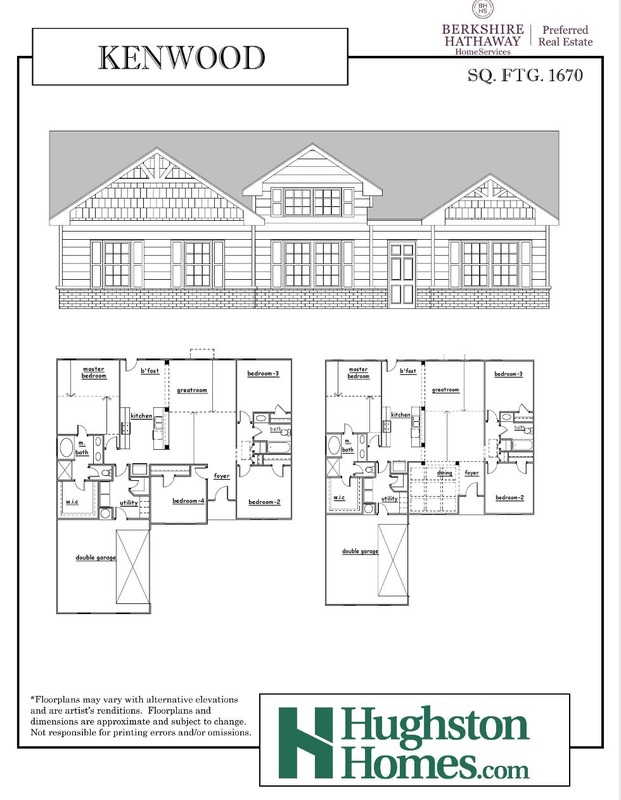
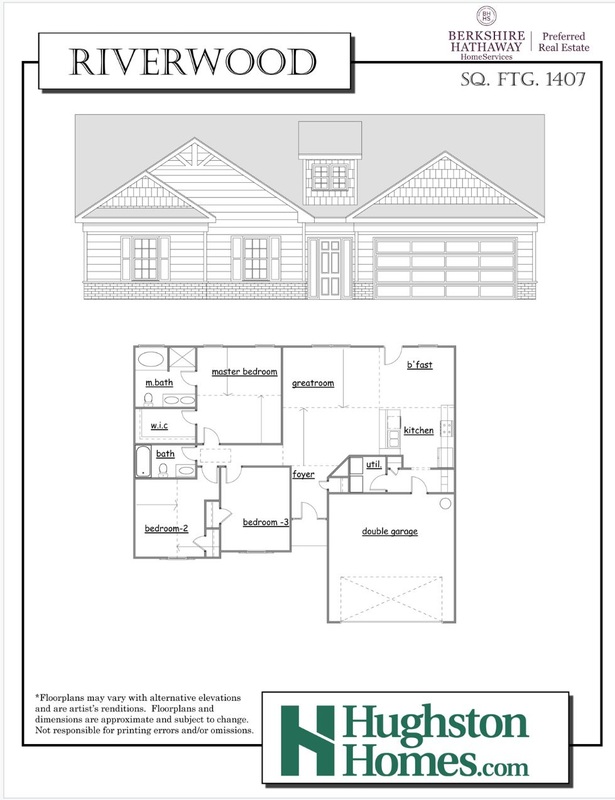
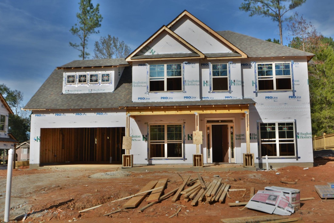
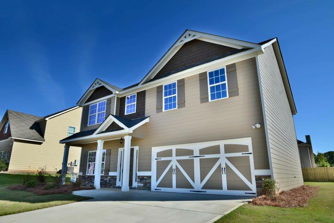
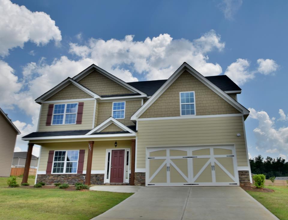
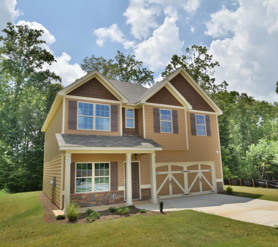
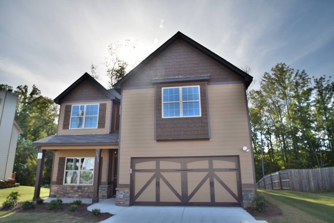
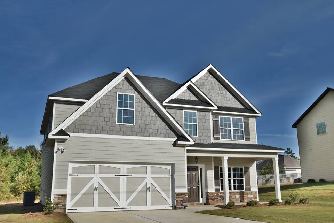
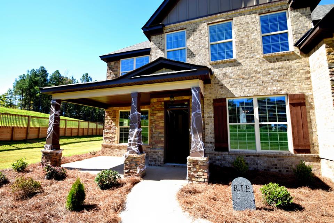
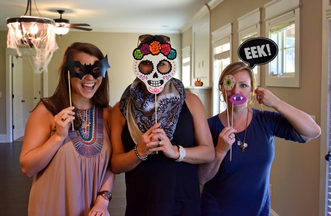
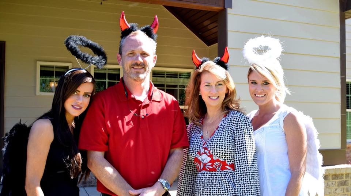
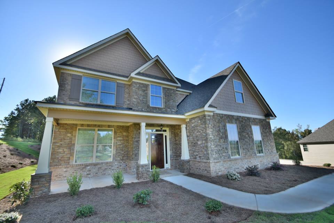
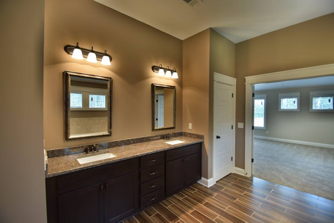
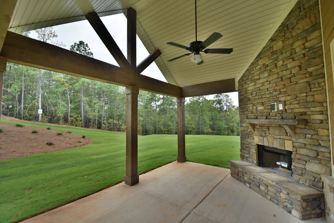
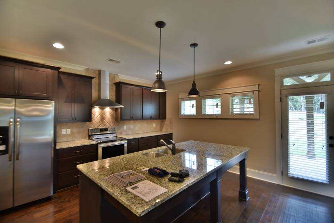
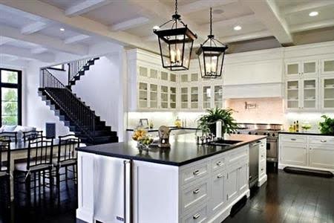

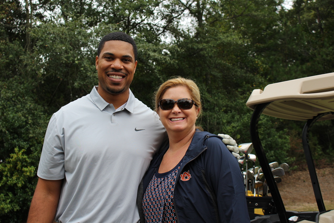
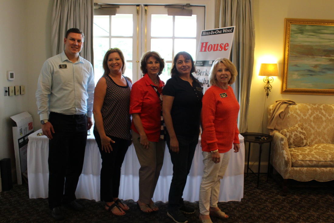

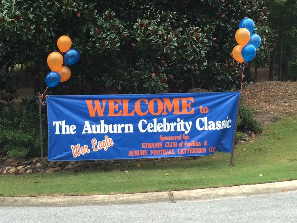


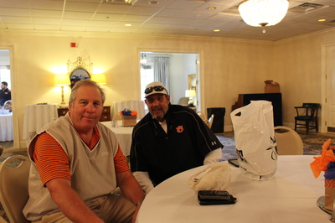
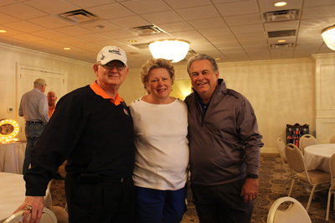
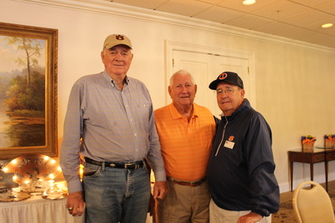

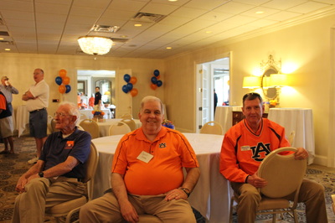
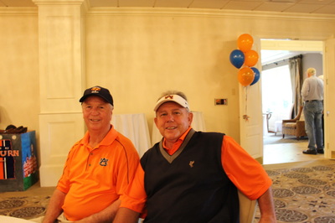


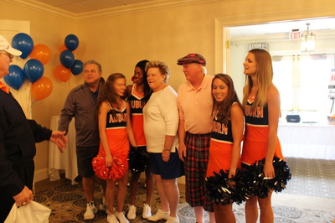
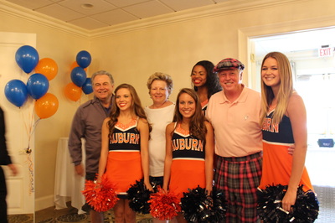
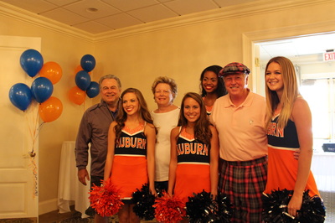
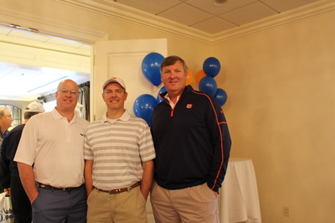
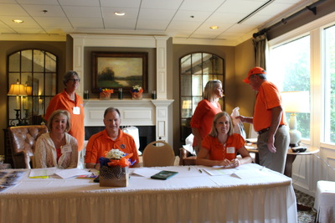




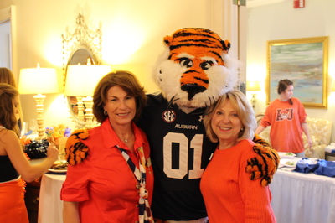
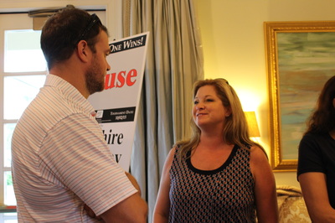




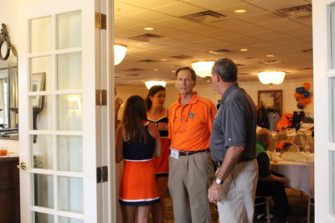
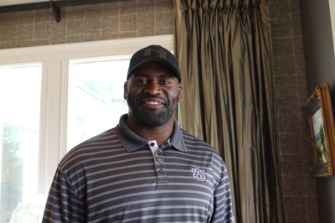
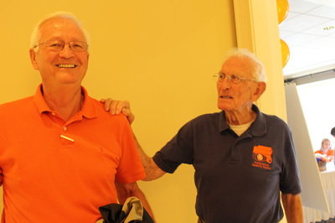
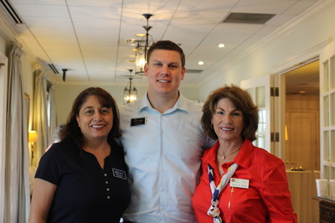
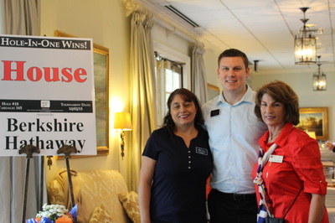




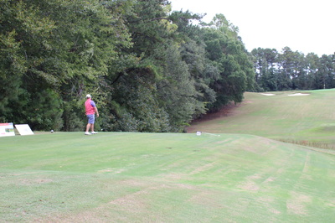















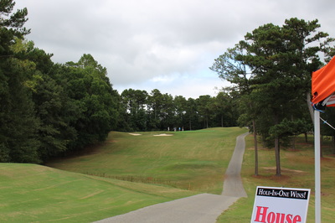
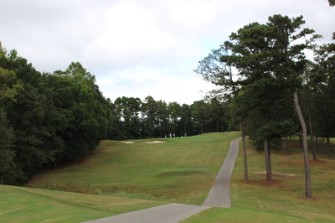



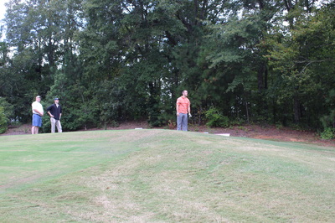
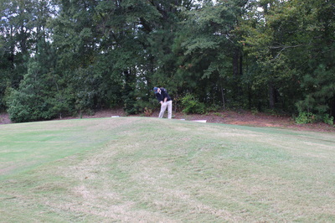
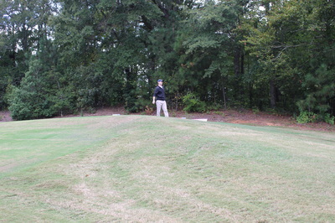
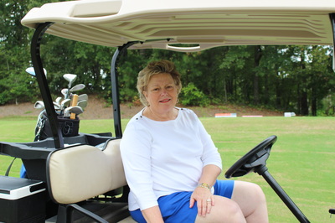
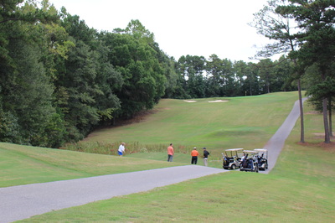
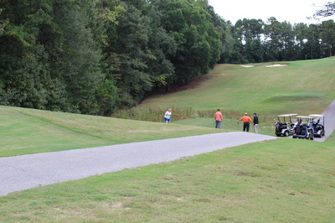
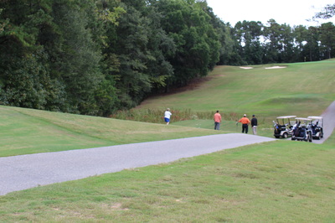




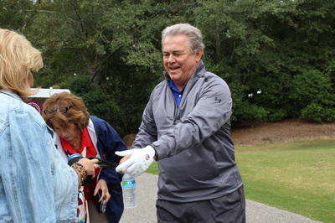






















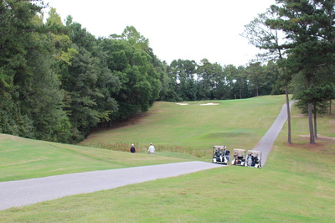



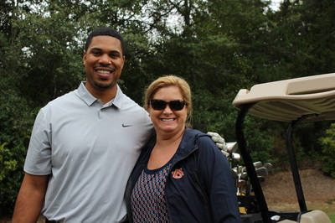
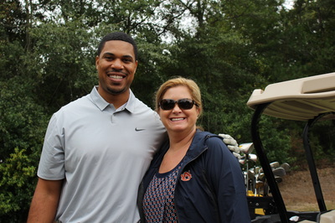










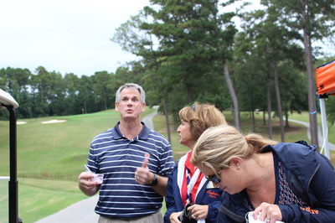





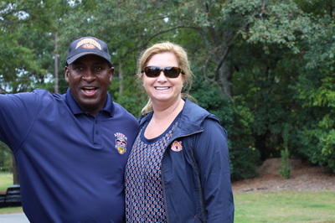









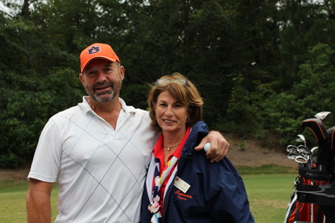
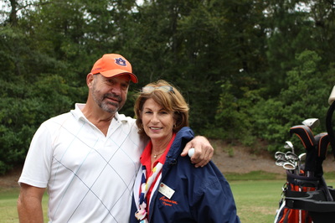
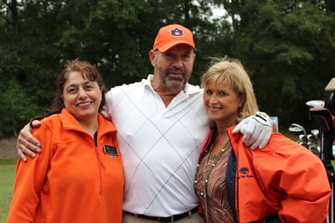




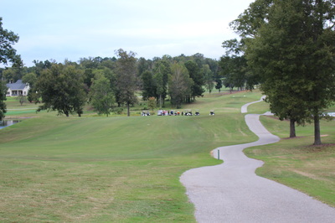
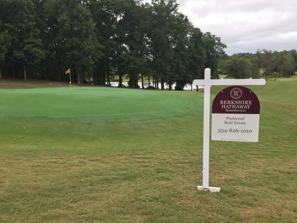
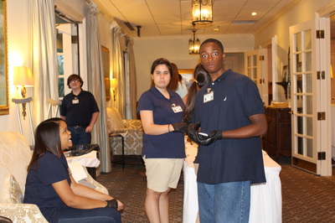
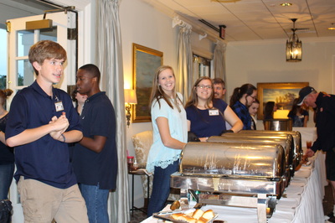
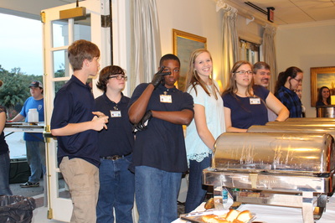
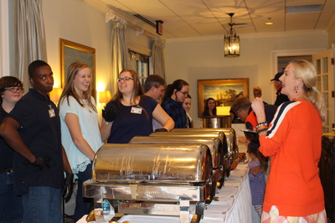
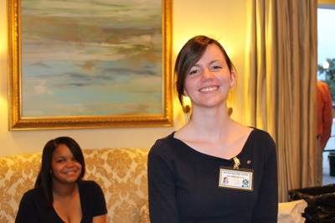
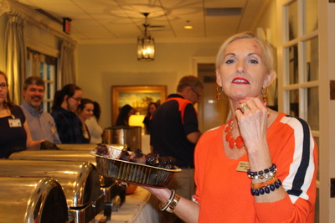
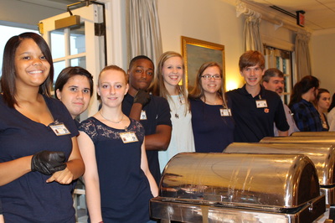
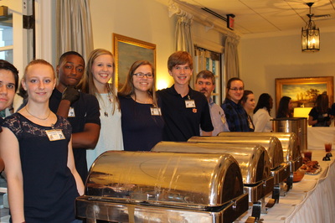
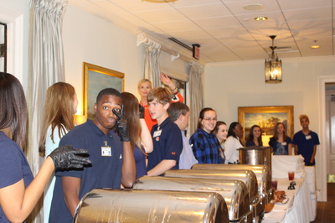
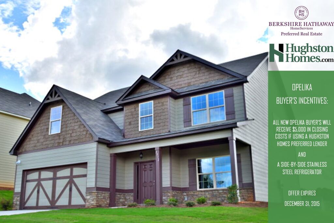
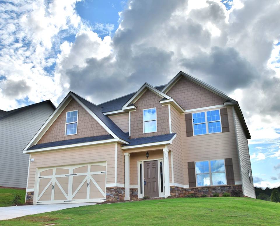
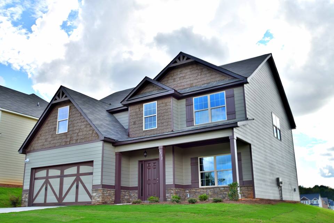
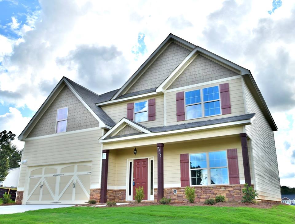
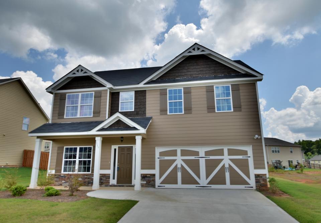
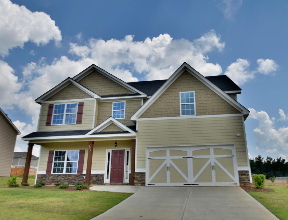
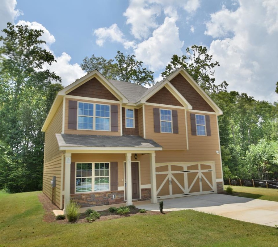
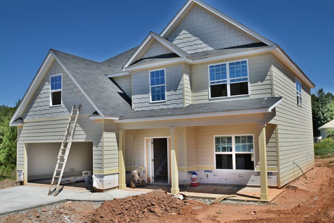
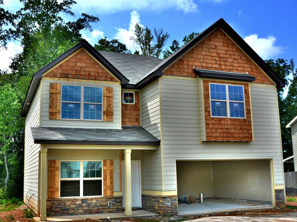
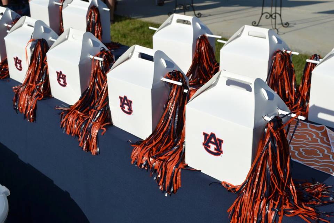
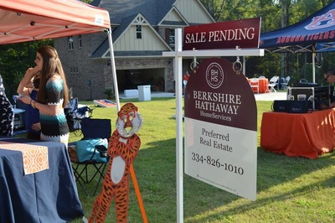
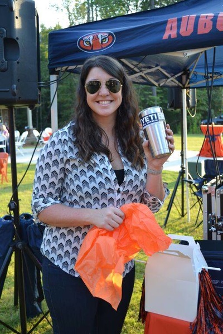
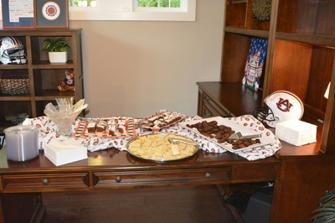
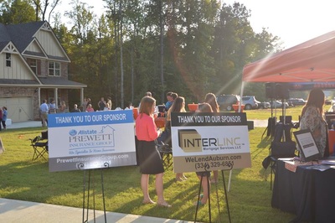
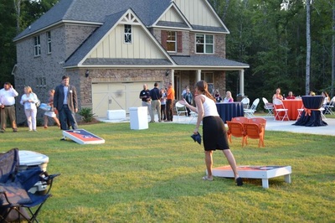
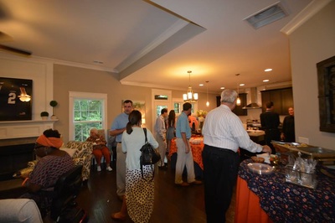
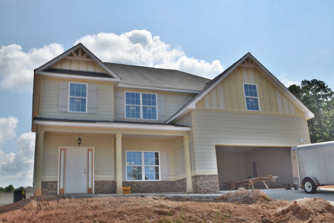
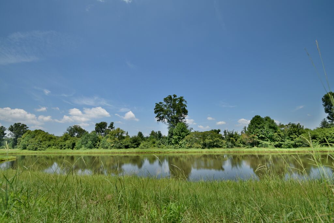
 RSS Feed
RSS Feed