Delilah Plan at Creekstone - $184,900
Located at 1809 Foxfire Lane, Opelika, AL
4 Beds/2.5 Baths
2299 Sq Ft
The Delilah. Large Great Room features a wood burning fireplace and is open to Kitchen which has a convenient island. Formal Dining Room with hardwoods. Ceiling fans in Master and Great Room. Covered back patio.
Cannaberra Plan at Creekstone - $209,900
Located at 1807 Foxfire Lane in Opelika, Alabama.
5 Beds/3 Baths, 2736 sqft
First floor has a 5th bedroom on the first floor, perfect for in-laws, open floor plan with HDMI cabling above Great Room Fireplace and Formal Dining Room with Coffer Ceiling. Second floor has oversized Master Suite, three additional bedrooms and Laundry room
The Peachtree Plan at Creekstone - $174,900
Located at 1705 Creekstone Drive in Opelika, Alabama.
4 bedrooms, 2.5 baths at approximately 1975 sq ft.
First floor features Formal Dining Room with Coffer ceiling, Kitchen with Granite Island that opens into Great Room with HDMI cabling above Wood Burning Fireplace.
Duke Plan at Creekstone - $174,900
Located at 1713 Creekstone Dr. Opelika, AL
4 Bed/2.5 Bath
1961 Sq. Ft.
Open Great Room features HDMI cabling over Wood Burning Fireplace with Granite Island in Kitchen. Formal Dining Room with Coffer Ceiling. Oversized Master Bedroom with two closets and HDMI cabling. Laundry Room is conveniently located on second level with all bedrooms
Camden Plan at Creekstone - $209,900
Located at 1811 Archer Way, Opelika, AL
4 Beds/ 2.5 Baths
2587 Sq. Ft
The Camden Plan. Our most popular Floor plan with large Kitchen and Granite Island, HDMI Cabling above Great Room Wood Burning Fireplace. First level also features Mudroom/Drop Zone, Formal Dining with Coffer Ceiling and large walk-in laundry room. Master Suite is oversized with Sitting Area and HDMI cabling.
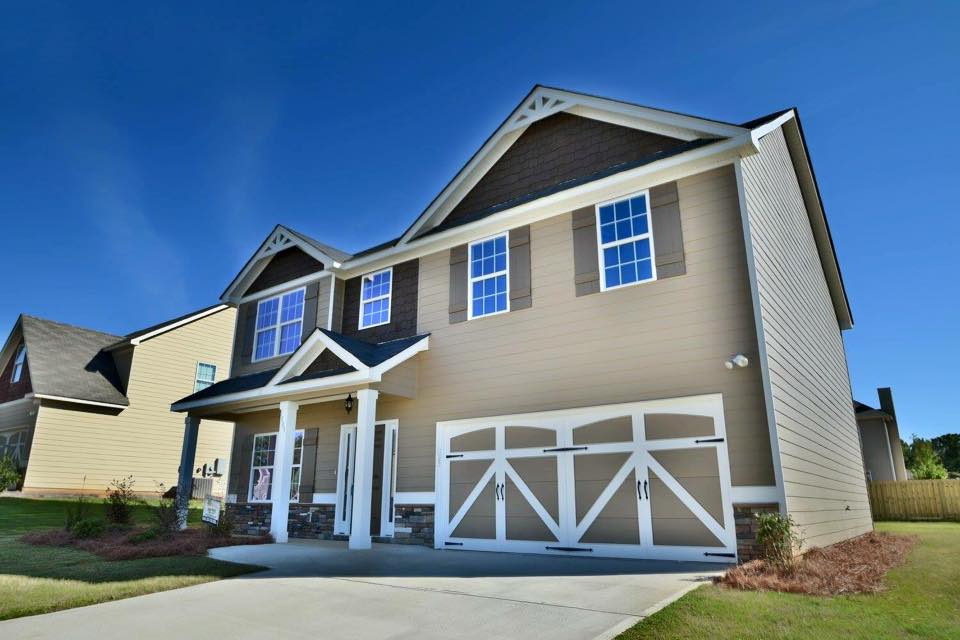
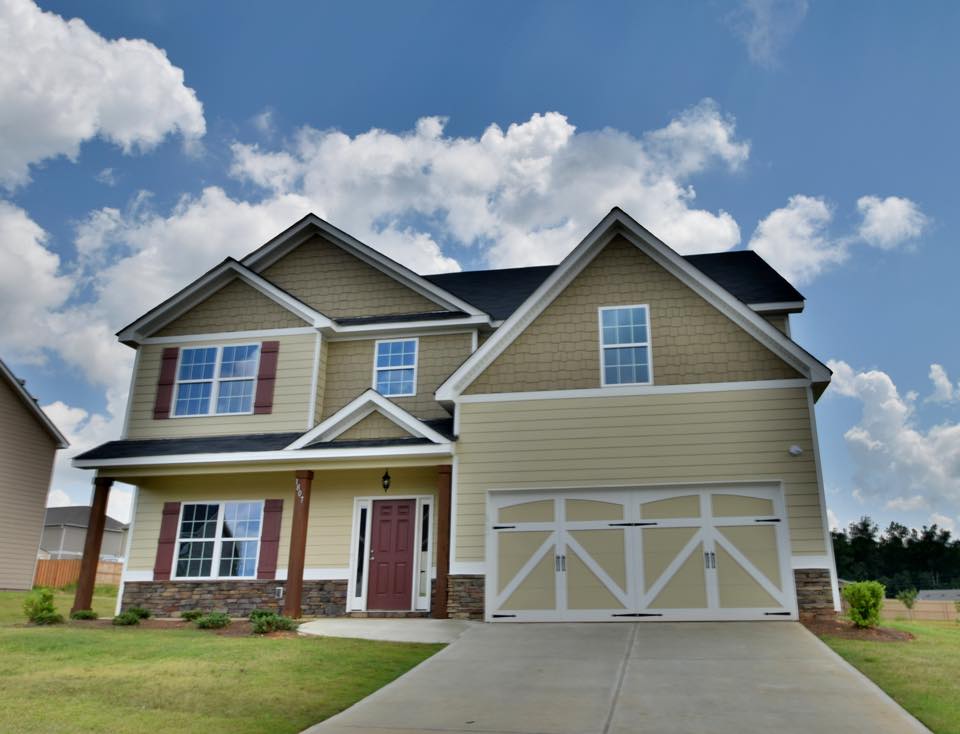
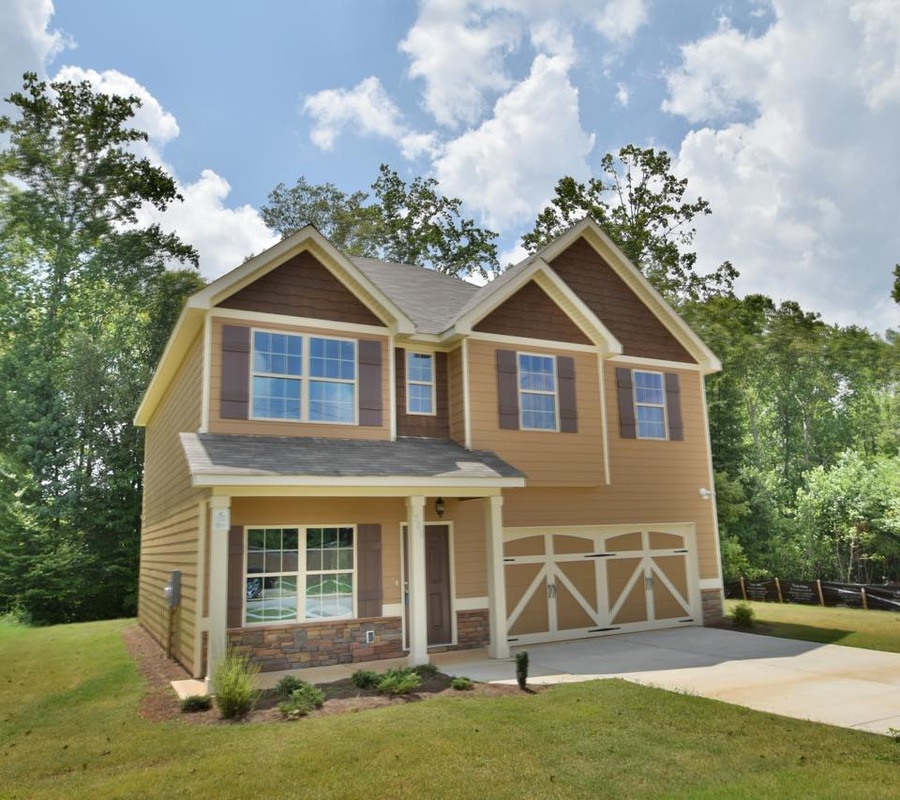
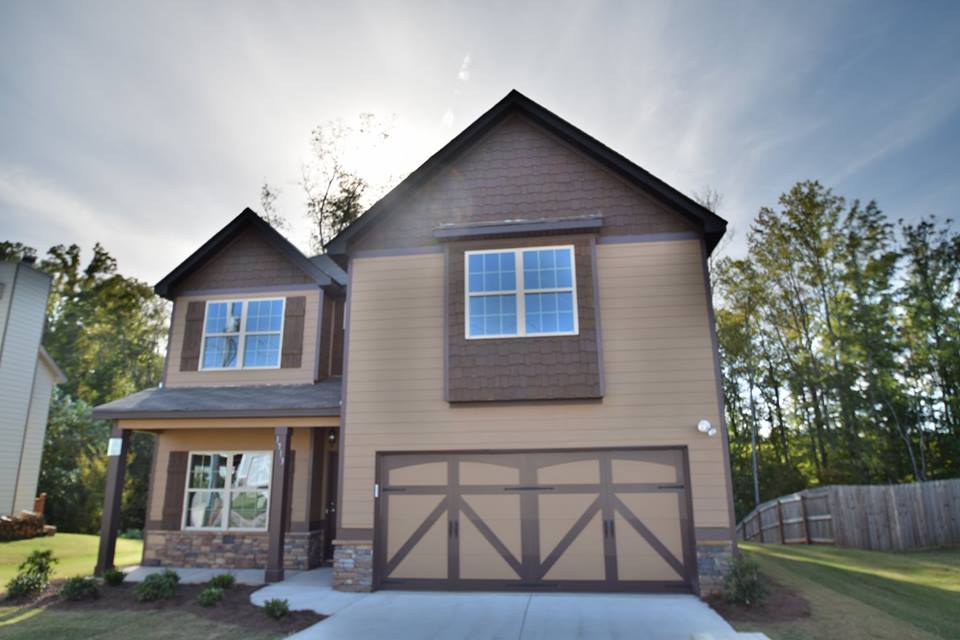
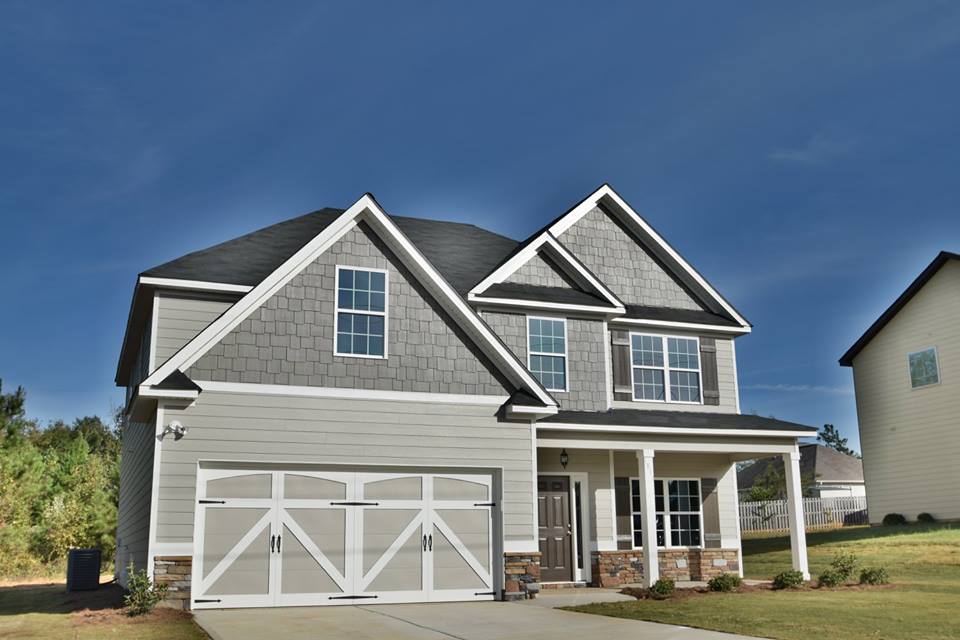
 RSS Feed
RSS Feed