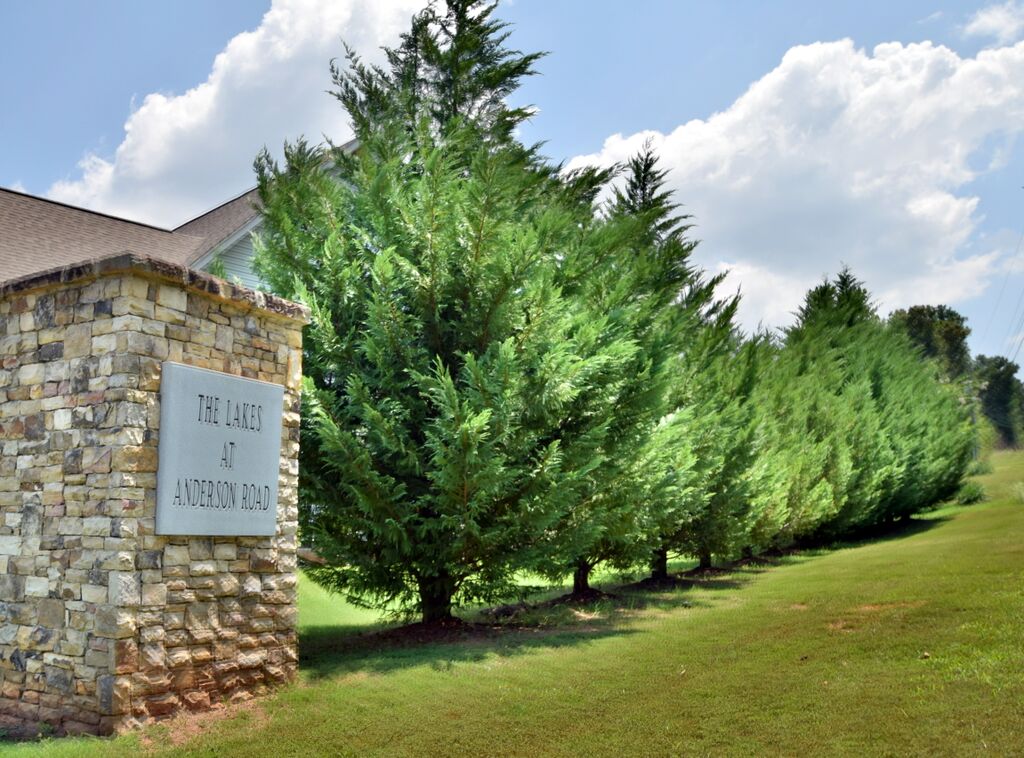
With a few beautiful lake lots, and other spacious lots to choose from, your dream home awaits at the Lakes at Anderson Road. Contact Hughston Homes today to discover more about available lots in the neighborhood and how to find a floorplan that functions for you and your family.
Check out 4 of our current homes below located in this fabulous subdivision, all scheduled to be complete very soon! Call us today to find out more!
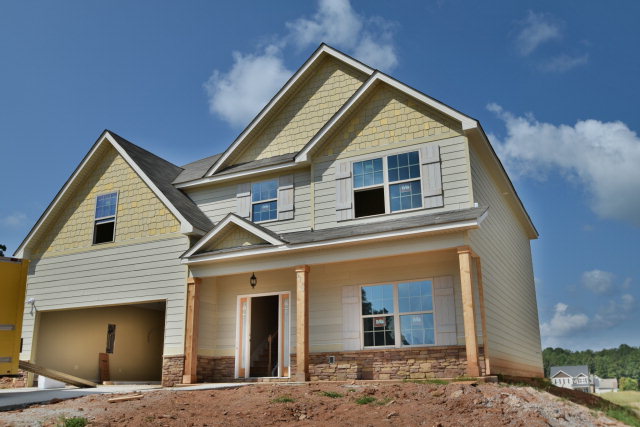
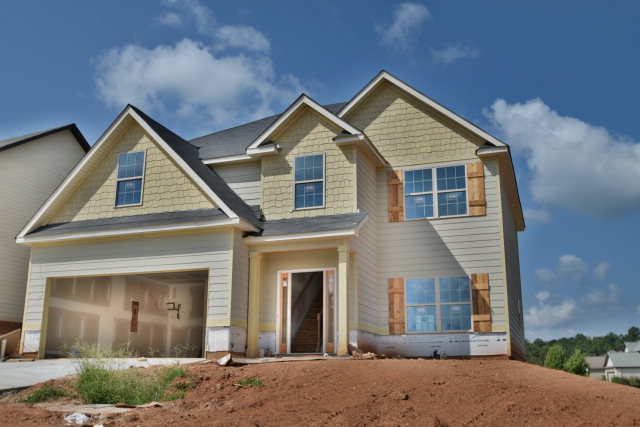
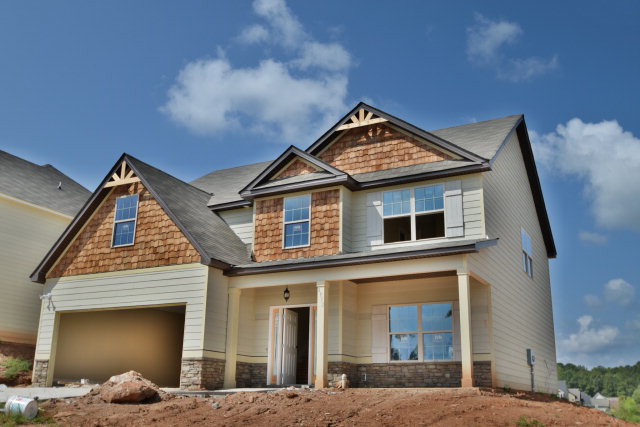
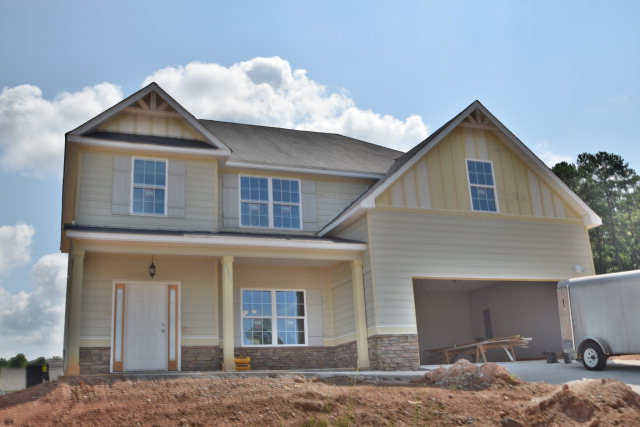
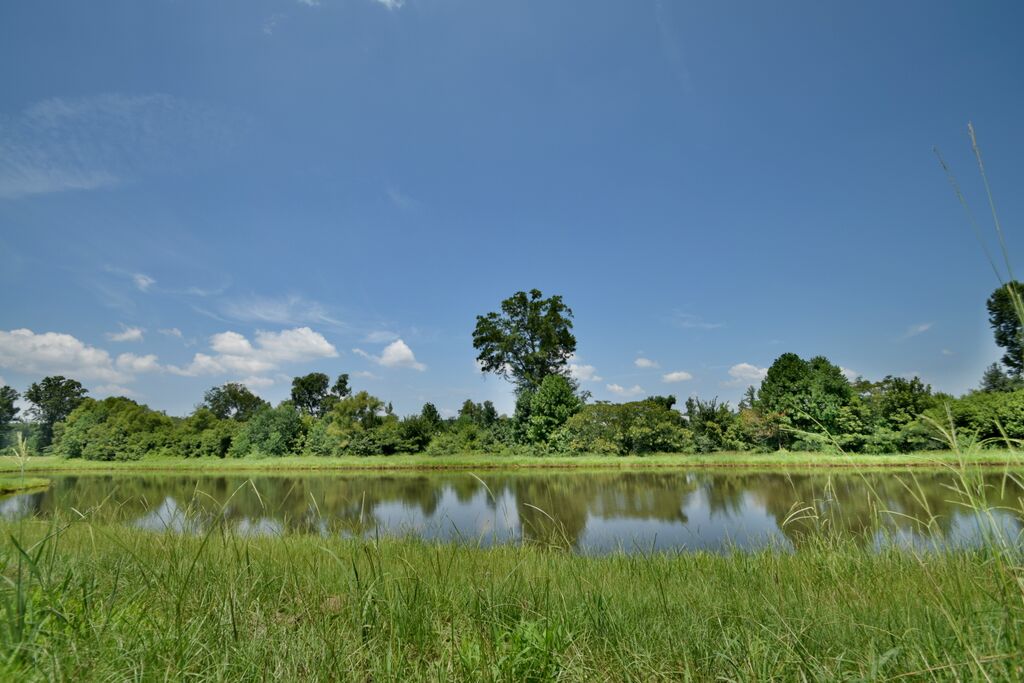
 RSS Feed
RSS Feed